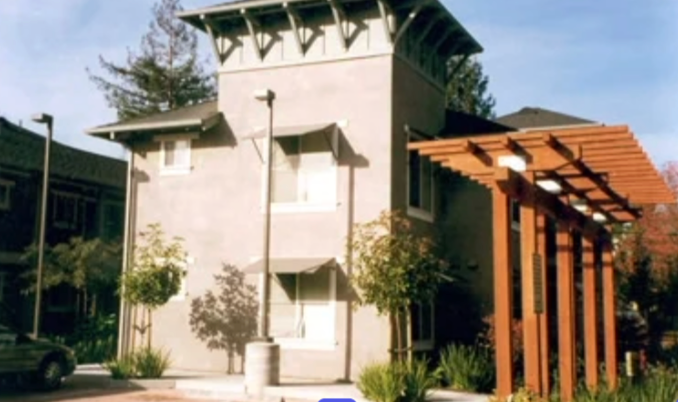Project Details
Built To Be Remembered.

Woodside Residential
New construction of two-story residential building over 5,800 sf of living area, full basement, and over 20,000 sf site improvement.
The new home was beautifully designed with the unique and high-end finishes to create a unique, contemporary/traditional space, which expertly mixed together a variety of materials, including reclaimed wood walls, exposed brick, blackened-steel cabinets, and glass stair railings. It features photovoltaic solar panels on the main roof, engineered wood products for the framing, reclaimed lumber siding on the exterior elevations, stained concrete floor over radiant heating throughout the interior and a board formed fireplace element in the living room.

Page Mill Commercial
This renovation modernized a 24-unit apartment complex in Palo Alto with a focus on long-term sustainability and aesthetic renewal. The project featured comprehensive upgrades to the building envelope, interiors, and MEP systems, improving efficiency and durability throughout.
Designer finishes and energy-efficient fixtures bring new life to each unit while preserving the property’s architectural integrity and neighborhood character.

Maryce Freelen Commercial
Maryce Freelen Place is a 74-unit affordable family property revitalized to meet modern energy and performance standards. The renovation included upgraded electrical systems, subpanel replacements, and future-ready heat pump integration across all units.
The project was completed with minimal resident disruption, aligning with California’s electrification goals while maintaining the property’s warm, community-focused design.

Los Altos Residential
A full interior remodel was combined with significant structural, infrastructure and landscaping challenges to renew the legacy of this over 3500 sf single-family home. We achieved additional square footage by building the added master bedroom and bathroom that wonderfully integrated with the existing remodeled living space. It resulted in a successful project on many aspects. We collaborated creatively with the client to accomplish aggressive budget goals.

Menlo Park Residential
Brand new modular home, including foundation Built on site. The owner’s primary goal was to design the space to create a more logical flow between each of the rooms and to bring the harmony to the living space for his family. we trusted to Built and Assemble this unique home to the highest standards, with fine detailing featuring high-end wood cabinetry and venetian plaster treatment. We were able to successfully meet and exceed the client’s expectations, and earned solid recognition for outstanding workmanship and fair pricing

McDole Residential
This project is an elegantly designed brand new construction in the sought after Quito Village neighborhood that offers 2,891 sqft of unparalleled craftsmanship. From designer finishes to a bright and airy open floor plan, this residence provides an overall seamless design with exceptional amenities. The floor-plan includes 4 bedrooms, a separate office, two en-suites, an indoor laundry room, 11-foot ceilings, a wine closet, and a sun-filled courtyard.
The contemporary kitchen includes custom cabinetry and built-in appliances, designer porcelain countertops, and a separate pantry.

Carroll Inn Commercial
Carroll Inn is a 122-unit multifamily community consisting of one three-story, wood-frame elevator building. This comprehensive renovation of the multifamily complex includes significant upgrades to the building envelope and interior spaces, with a focus on modernizing core systems for improved performance and energy efficiency. The scope includes complete re-plumbing of the domestic hot water system and the installation of a centralized heat pump system. Additionally, each unit has been equipped with a new PTAC system to provide independent heating and cooling.

Tyrella Garden Commercial
This full renovation of a 56-unit affordable housing community in Mountain View enhances both form and function for modern living. The project includes reconfigured kitchens and dining spaces, upgraded finishes, and ADA-compliant unit conversions designed to maximize comfort and accessibility.
Exterior improvements feature redesigned outdoor amenities and a new playground, transforming Tyrella Gardens into a safe, sustainable, and family-friendly community.

San Jose Airport Commercial
Construction of a new magazine enclosure and relocating the magazines to the new enclosure.
The enclosure will consist of a fence on k-rail with barbed wire topper and two (2) vehicle gates; concrete blast walls and a reinforced concrete slab and electrical infrastructure.
